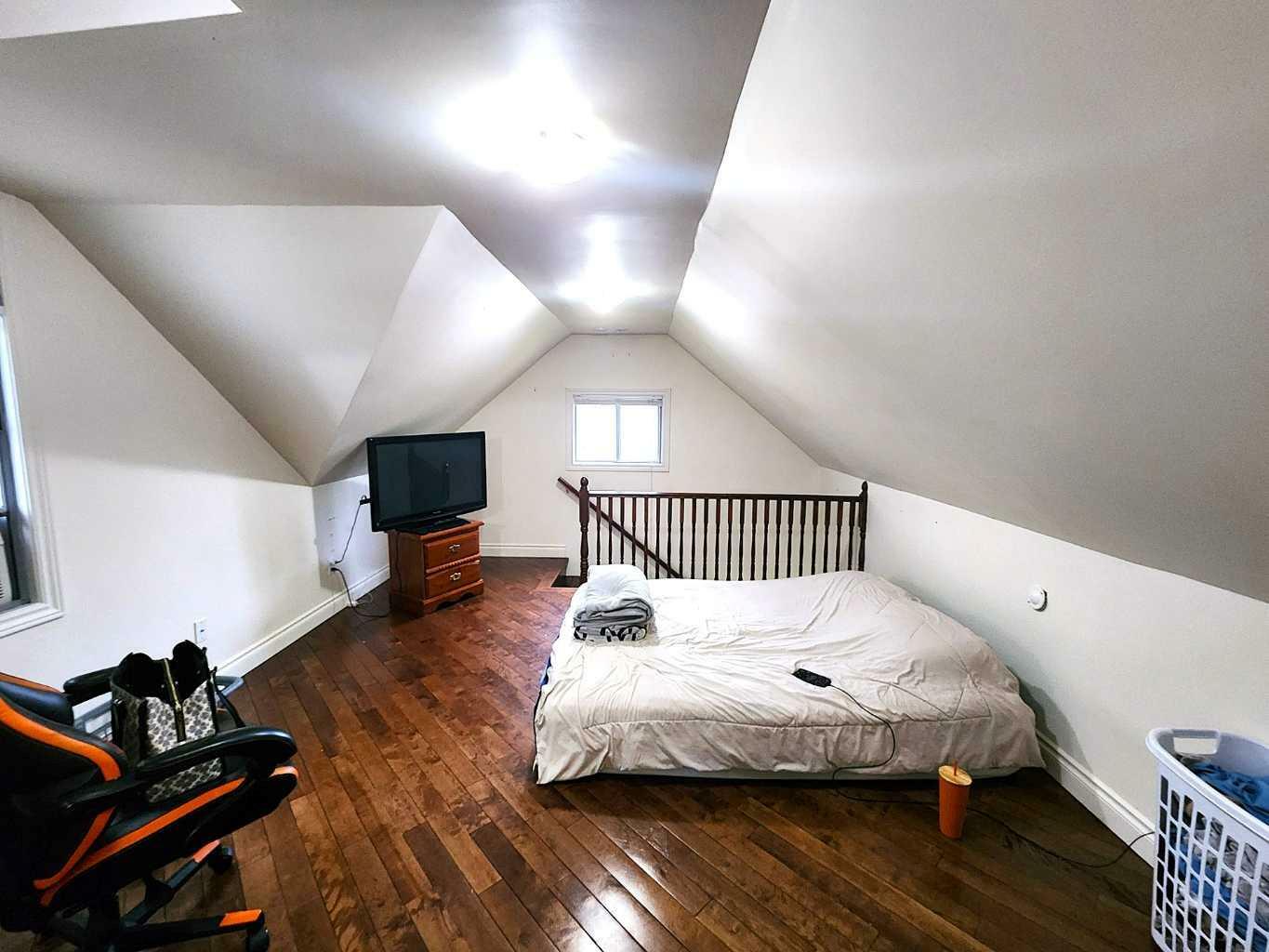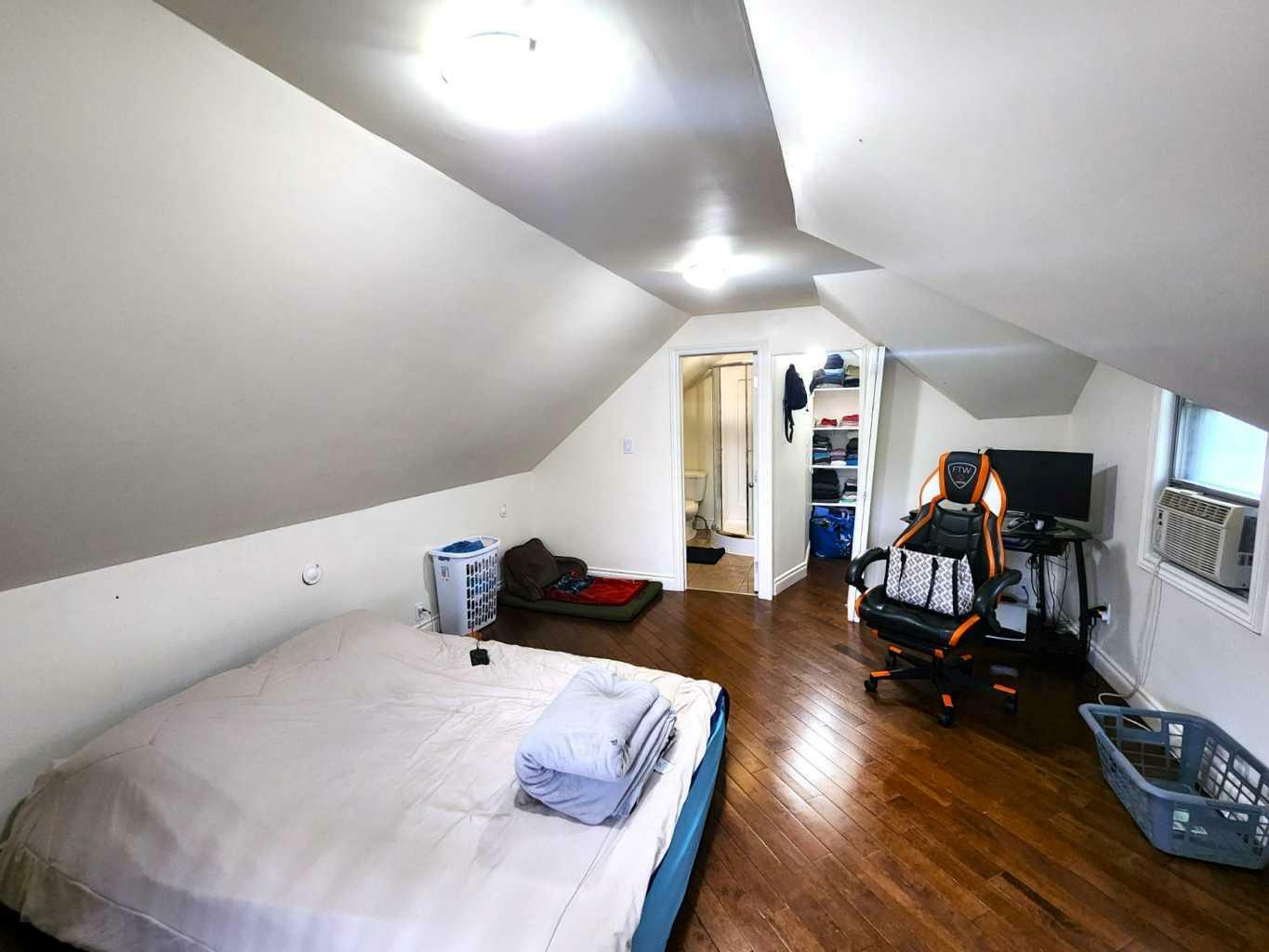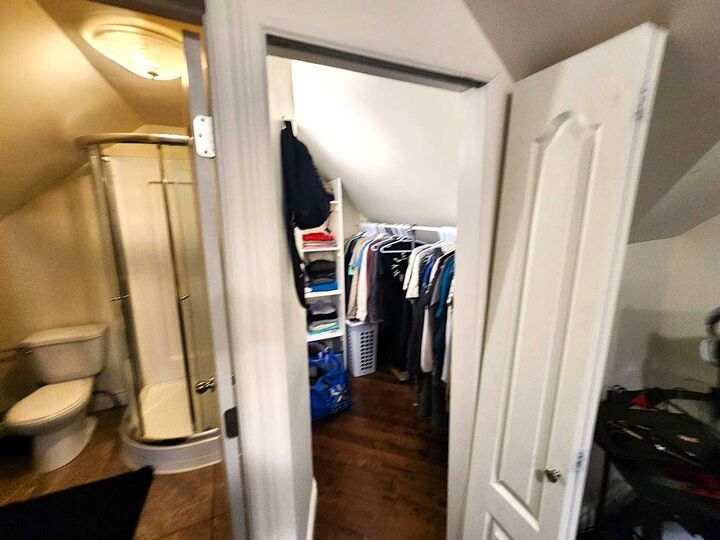


5713 57 Avenue Red Deer, AB T4N 4S2
A2234054
6,714 PI. CA.
Single-Family Home
1940
1 and Half Storey
Red Deer County
Listed By
PILLAR 9 - IDX
Dernière vérification Juin 27 2025 à 1:56 PM EDT
- Salles de bains: 2
- Closet Organizers
- High Ceilings
- No Smoking Home
- Vaulted Ceiling(s)
- Walk-In Closet(s)
- Laundry/Utility Room : Main Level
- Riverside Meadows
- Back Lane
- Back Yard
- Landscaped
- Treed
- Cheminée: Total Fireplace(s) : 0
- Foundation: None
- Natural Gas
- None
- Hardwood
- Tile
- Toit: Asphalt Shingle
- Parking Space(s) : 3
- Parking Pad
- 2
- 909 pi. ca.
Data is supplied by Pillar 9™ MLS® System. Pillar 9™ is the owner of the copyright in its MLS® System. Data is deemed reliable but is not guaranteed accurate by Pillar 9™. The trademarks MLS®, Multiple Listing Service® and the associated logos are owned by The Canadian Real Estate Association (CREA) and identify the quality of services provided by real estate professionals who are members of CREA. Used under license.


Description